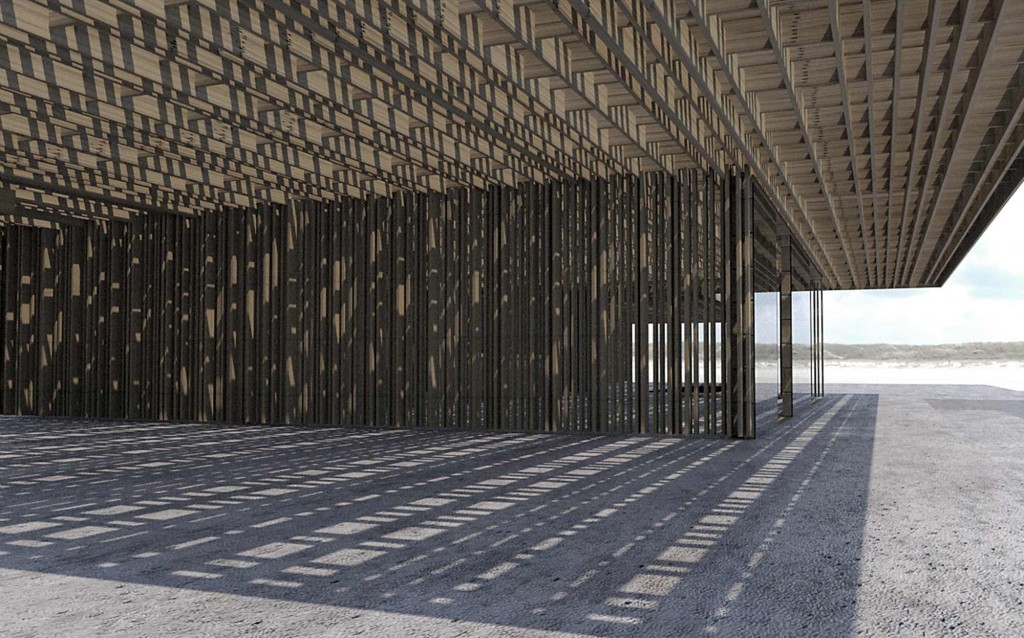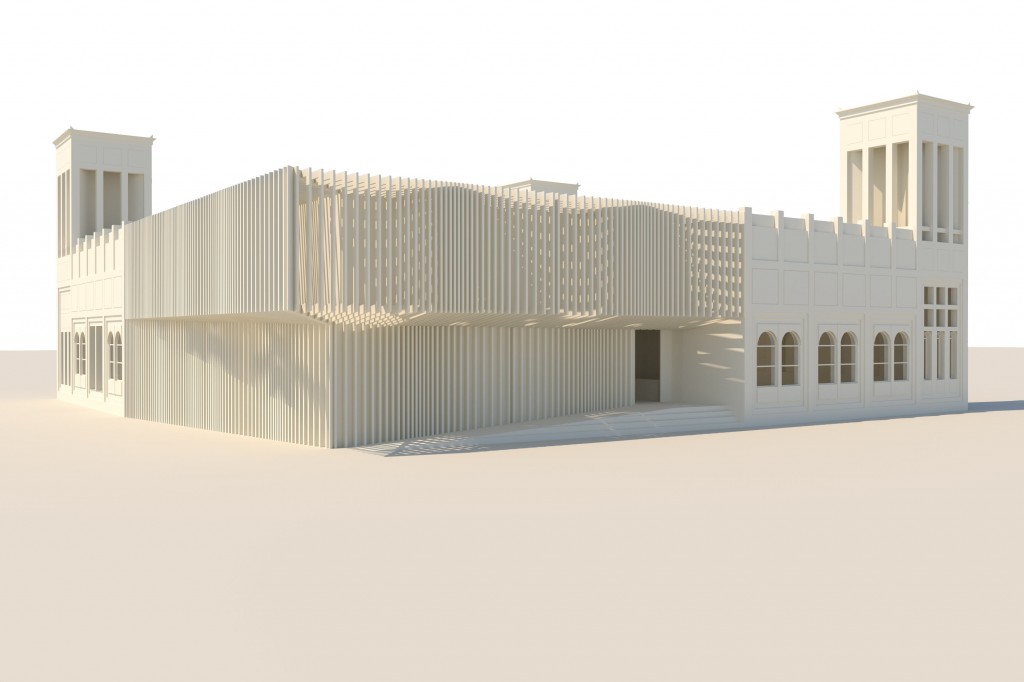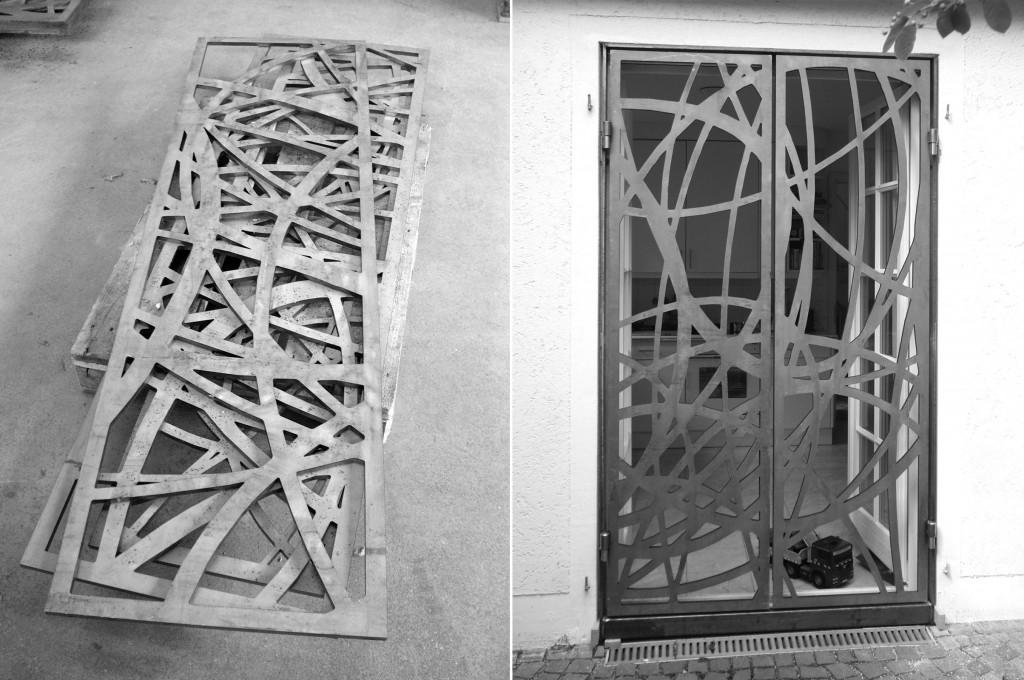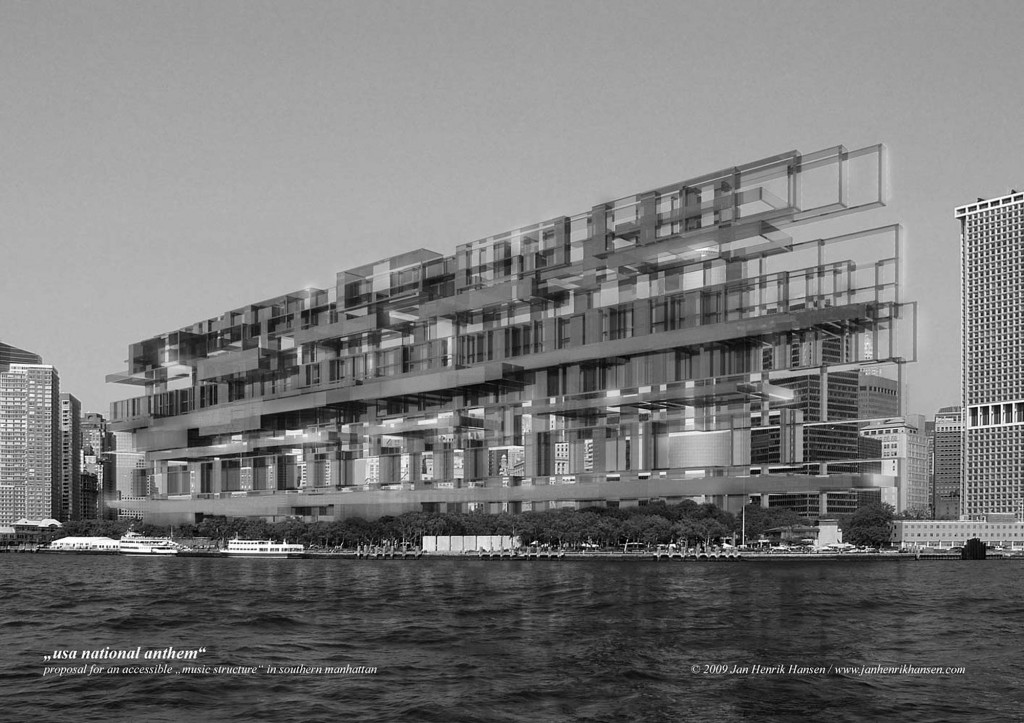Musically Informed Structure for a Bath Mythenquai on Lake Zurich
This proposal for a competition regarding a new building for the well known Bath Mythenqui on Lake Zurich was developed in collaboration with Architect Roland Rossmair.
Jan was invited to inform the roof and wall structures with music. Below a more in depth description.
Architect and artist decided to incorporate art into the building instaed of a freestanding and separate artwork.
The Architectural Design gets informed by music in the sense of defining the repetetive elements of the structure with musical rythms and melodies using a specially developed strategy.
This is achieved by the translation of a particular piece of music into the sequence, position and size of roof and wall elements. Thus every note of the musical piece relates directly to a particular element und its proporties. For example a wooden beam receives its dimension and position within the roofs grid by pitch and velocity of a note / sound.
Thereby the builing incorporates the aura of musical melody and rythmdespite its high degree of repetitive elements and transforms music through its play with light and shadow.
See Slideshow here










 Design of a rhythmically perforated facade for a private house in Zurich. In collaboration with WHIST Architects. Execution 2011.
Design of a rhythmically perforated facade for a private house in Zurich. In collaboration with WHIST Architects. Execution 2011.






